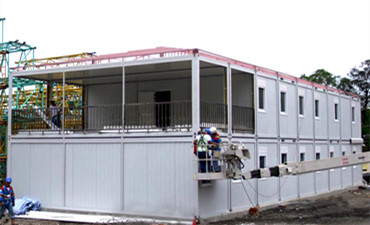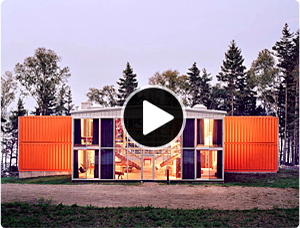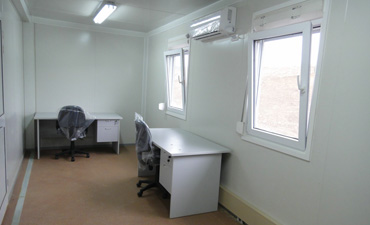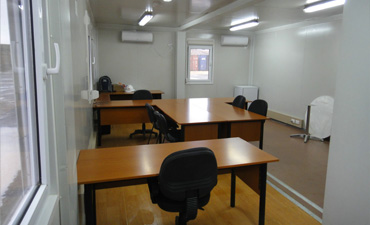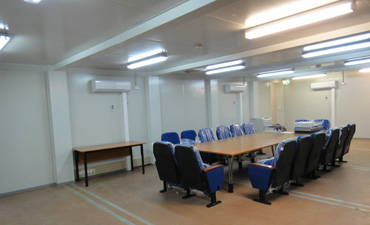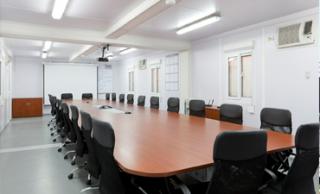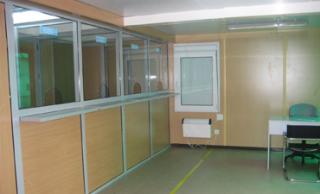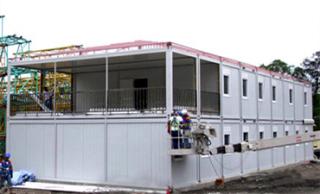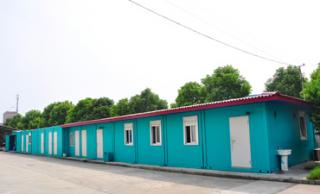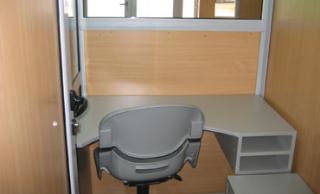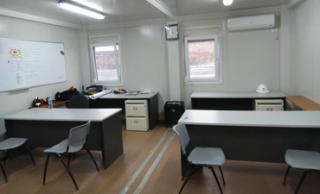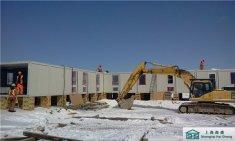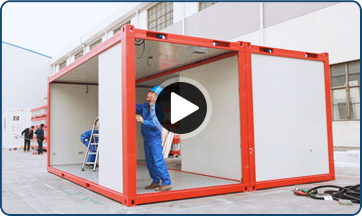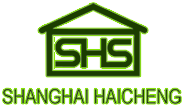Environmental, Efficient and Energy saving: Efficient heat and sound insulation, well sealing property, comparing with conventional residence save energy above 50%. The whole building material is recyclable.
Green and Healthy: Consist of healthy, environmental and secure material. Meet every building standard.
Low cost: High efficient manufacturing in factory contributes to low cost. Low energy consumption and maintenance, better than traditional residence on performance, using and quality.
Flat pack design: Wall panel, door, corner post and accessories are packed between the roof and floor. Two to six container houses can be packed into the same dimension as international standard shipping container`s, meeting land transportation demand, thus reduce the cost of transportation by a large margin. Four containers can be packed into one bundle, same dimensions as a twenty foot container. Save the transport space above 70%. This packed method is especially suitable for nonstandard modular house.
Base Frame:
Main Material: 4mm thickness cold roll forming board, material SPHC, Color: RAL9002;
Steel cross members, cold rolled, hot galvanised, Q235A, thickness 2mm;
Forklift hole: 90mm x 256mm x 2050mm;
Insulating Layer: 100mm thickness glass wool (30KG/m3);
subfloor 0,5mm thick galvanised steel sheet;
Floor: 18mm thickness cement board;
floor cover: 1.8mm thickness PVC carpet (LG 1307);
Roof Frame:
Main Material: 3mm thickness cold roll forming board, material Q235A, Color RAL9002;
Steel cross members, cold rolled, hot galvanised, Q235A, thickness 2mm;
Roof board:50mm mineral wool sandwich panel (120KG/m3);
Insulating Layer: 50mm thickness glass wool (30KG/m3);
ceiling:0,5mm thick galvanised steel sheet, RAL9002;
roof covering:0,5mm thick galvanised steel sheet, RAL9002;
Corner post:
Main material: 3mm thickness cold roll forming board, material Q235A, color RAL9002;
Wall Panel:
Pack box: width:1145mm, thickness:60mm, insulation:59mm 70KG/M3 glass wool; external clading:0,5 thick galvanized steel sheet ,internal clading:0,5 thick galvanized steel sheet,RAL9002; Wall panel color: external: RAL9002, internal: RAL9002.
Single open door side board 60mm (interlayer glass wool)
Double open door side board 60mm (interlayer glass wool)
Window side board 60mm (interlayer glass wool)
Light side board 60mm (interlayer glass wool)
Door:Single open door, 870*2040mm, alumilium alloy door with aluminium alloy fitting frame, Double open door, 120*2040mm, alumilium alloy door with aluminium alloy fitting frame, Color: RAL9002.
Eletrical: DB box (40A, 16A, 10A), switch: single, "legrand", 16A, British socket: "Legrand", CEE socket: 220v, sunken in frame (CE marked), wiring: CE;
Painting: steel rame: 20-40um primer, 40-50um topcoat;
Light: fluorescent lamp 2*36w.
diagrammatic drawing:
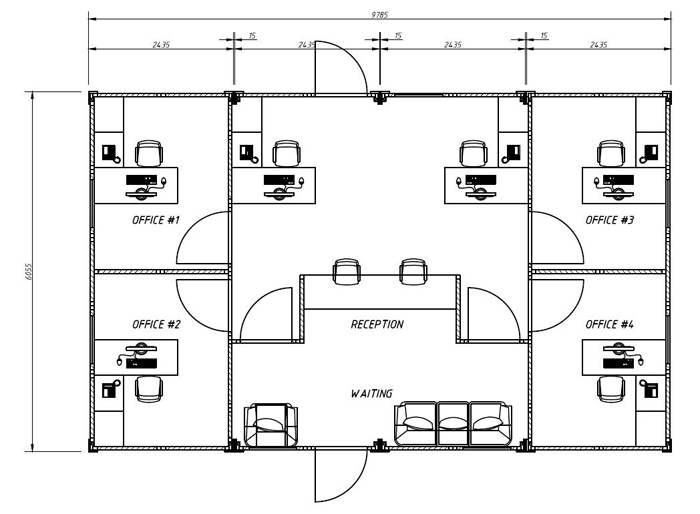
Dimension of the office container module:
|
Type
|
External(mm)
|
Internal(mm)
|
Weight(kg)
|
|
Length, L
|
Width, W
|
Height(assembled)
|
length
|
width
|
height
|
|
10`
|
2989
|
2435
|
2790/2810
|
2795
|
2240
|
2520
|
From1350
|
|
16`
|
4885
|
2435
|
2790/2810
|
4710
|
2240
|
2520
|
From2055
|
|
20`
|
6055
|
2435
|
2790/2810
|
5860
|
2240
|
2520
|
From2000
|
|
24`
|
7296
|
2435
|
2790/2810
|
7140
|
2240
|
2520
|
From2500
|
|
30`
|
9120
|
2435
|
2790/2810
|
8925
|
2240
|
2520
|
From2770
|
Nearly every industry office room - Reception, Meeting room, Office area. Manager office room and so on.
