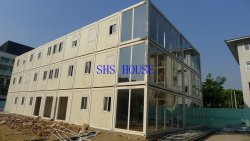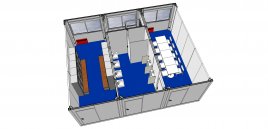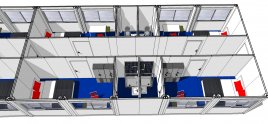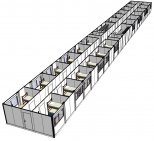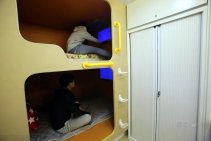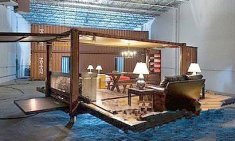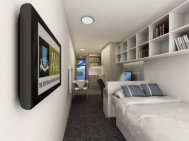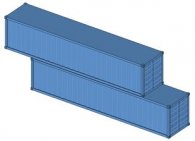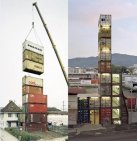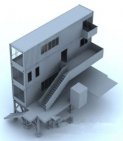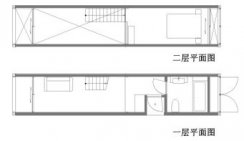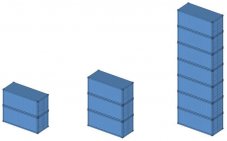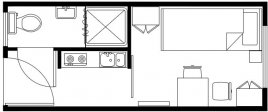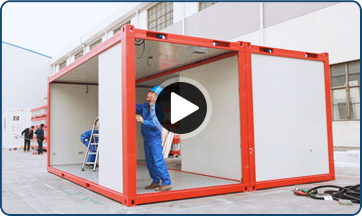This office building is consisted of 20 feet flat pack containers. It has three floors with inner stairs. The most outstanding feature is that one short side is full constructed of glass. Enough sunli...
Learn MoreIt is consist of three separated mobile containers. But they are connected with each other by doors. The middle one is for toilet and shower, the other two are changing room and resting room. Each ...
Learn MoreThis is a single floor accommodation building built of prefab container houses. The containers are combined on the long side. The aisle is separated out on the center line of long side. And then the r...
Learn MoreThis layout is designed for camping accommodation or student dormitory. Two containers are separated to four rooms and an aisle set on center line. Each room can hold two bunk beds. Ablution and sanit...
Learn MoreOffice room always need large inner space to contain various office equipment and supply big commuting. Many people said that the inner decoration of flat pack office container is simple and crude....
Learn MoreThis community is located in Songjiang district Shanghai. Build of 25 20ft modified shipping containers. Involving office containers, accommodation containers,kitchen containers, ablution container...
Learn MoreThis is a new way to enlarge the space of the container house. Equipped hydraumatic system and electronic control system into the container structure. The container becomes a capsule space that can un...
Learn MoreMovable living cabin designed by LOT-EX company limited. Be converted from a 40 feet shipping container. Converted to a accommodation container. It is divided into several separated modules. Such as k...
Learn MoreThe unit module is 40 feet shipping container. The function module is complete. Including shower module, kitchen module, the kitchen is equipped with induction cooker, micro oven, toaster, refrigerato...
Learn MoreThat is common way that the container house is stacked in stagger way. Enlarge the height of the building. And divide the building to different function modules. So as to adding function modules. Comp...
Learn MoreThe Freitag flagship store consist of container house in Zurich is the typical example. The whole building is built of 17 20ft secondhand shipping containers. The center part – staircase is consisted ...
Learn MoreThe prefab container building is located in New Zealand, designed by designing club - ROSS STEVENS. It is consist of three 40 feet shipping containers. Stacked one on one. At the same time they take a...
Learn MoreThe container apartment in Yokohama Japan was built in this way stacked one on one aligned on four sides. The entrance is designed in the center on the ground floor container. The hall is two containe...
Learn Morecontainers are stacked one on one aligned on four sides. The stacking method one on one aligned is a common method on container house building. In this way, the transmit of weight passes the shortest...
Learn MoreThe entrance designed at the tiny hall of the kitchen space. Then enter into the shower cabin from the tiny hall. Step into the inner space that is the sleeping area. The windows are designed on the e...
Learn More
