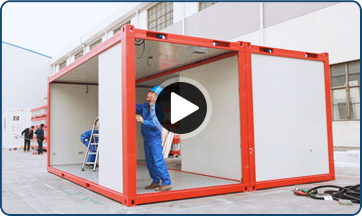The entrance designing of the container house
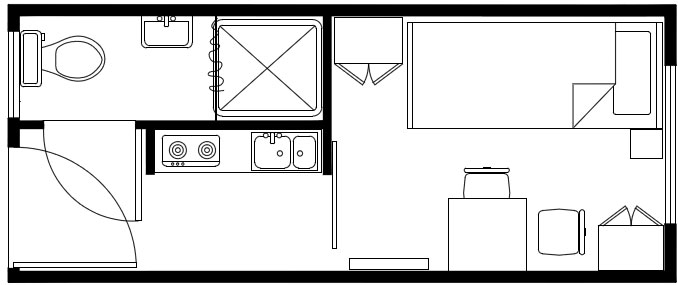
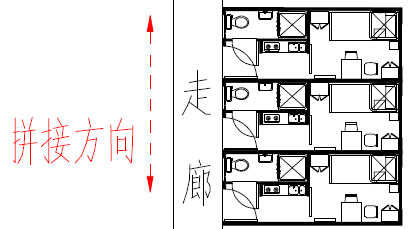 The entrance is a narrow aisle. Toilet cabin is designed at one side of the narrow aisle. The effect is that the ablution area is big enough. The opening kitchen is designed in the same area with the sleeping area. The shorting is that cooking will disturb sleeping. The windows are designed on the two long sides. That influences the connection between the containers.
The entrance is a narrow aisle. Toilet cabin is designed at one side of the narrow aisle. The effect is that the ablution area is big enough. The opening kitchen is designed in the same area with the sleeping area. The shorting is that cooking will disturb sleeping. The windows are designed on the two long sides. That influences the connection between the containers.
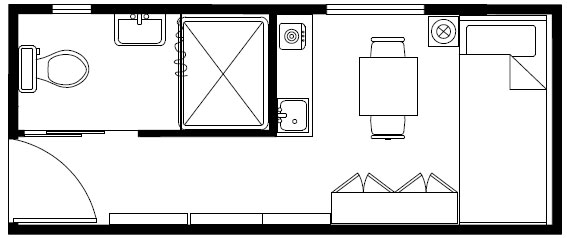
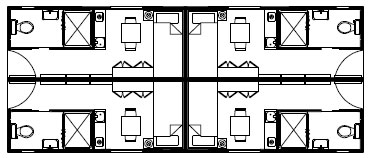 Step into the sleeping area opening the door. Design the sleeping space as large as possible. The kitchen is involved in the sleeping space. Shower cabin is in the end of the container house. The windows are designed on three sides of the container house.
Step into the sleeping area opening the door. Design the sleeping space as large as possible. The kitchen is involved in the sleeping space. Shower cabin is in the end of the container house. The windows are designed on three sides of the container house.
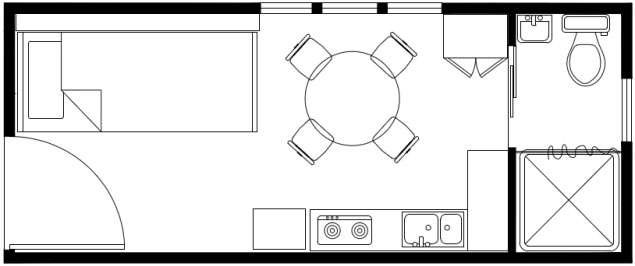
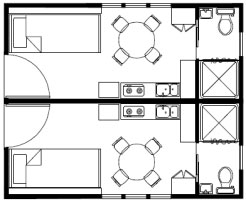 The entrance faces to the sleeping area. Double person bed is set in the end of the container. The sleeping area is quieter. Shower cabin is in the other end of the container. The window is on the same side with the entrance. So the container can be connected on the other end.
The entrance faces to the sleeping area. Double person bed is set in the end of the container. The sleeping area is quieter. Shower cabin is in the other end of the container. The window is on the same side with the entrance. So the container can be connected on the other end.
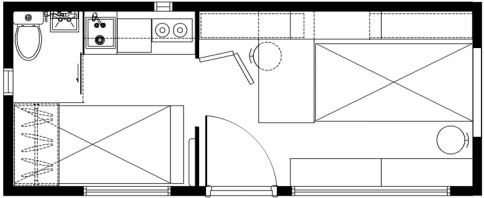 The container is divided into two spaces by the entrance. These two spaces have itself separated doors. On the right is the main living space, Including single bed, shower cabin and toilet, kitchen. The windows and doors are on the four different sides. So that no method to connect with other containers side by side. The container is divided into two parts by the shower cabin. The four living spaces are same large. No influence with each other. Windows and doors are on the long sides. So it can be connected on the end.
The container is divided into two spaces by the entrance. These two spaces have itself separated doors. On the right is the main living space, Including single bed, shower cabin and toilet, kitchen. The windows and doors are on the four different sides. So that no method to connect with other containers side by side. The container is divided into two parts by the shower cabin. The four living spaces are same large. No influence with each other. Windows and doors are on the long sides. So it can be connected on the end.
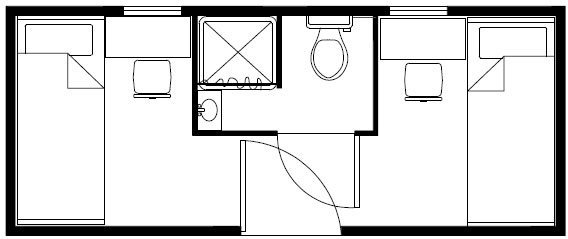
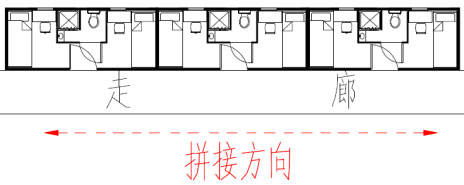
The entrance designed at the tiny hall of the kitchen space. Then enter into the shower cabin from the tiny hall. Step into the inner space that is the sleeping area. The windows are designed on the end of the container.









Next:
None 
