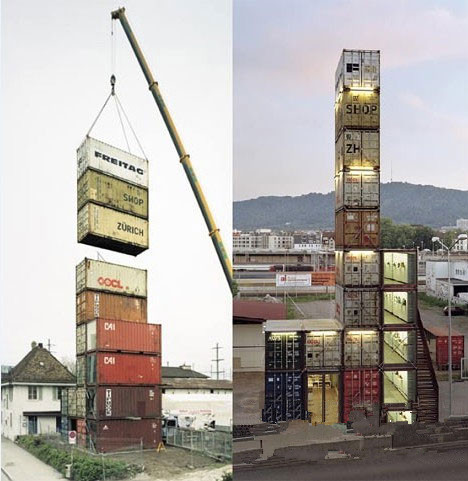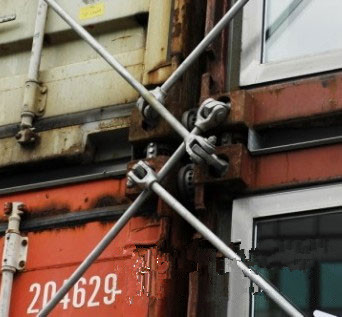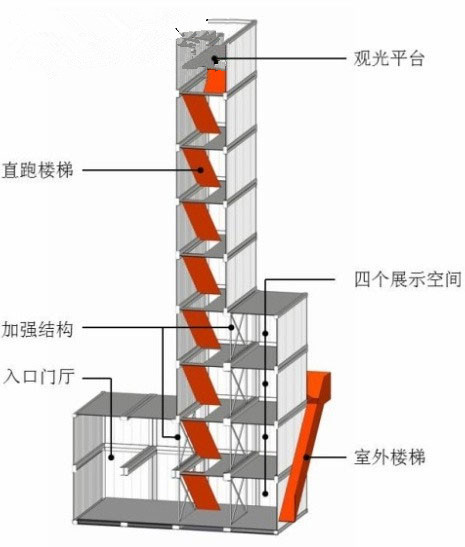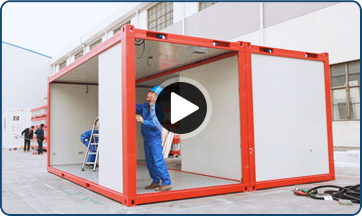The Freitag flagship store consist of container house in Zurich is the typical example. The whole building is built of 17 20ft secondhand shipping containers. The center part – staircase is consisted of 9 containers stacking one on one. The total height is 21.2m. the ground floor is consist of 4 containers. As well the first floor. The second floor is consisted of 2 containers. As well the fourth floor. The fifth floor is consisted of 1 container. As well sixth floor to tenth floor. From the ground floor to the top floor. The amount of container is 4-2-1. So as to keep the structure stable enough. On the function modules. The entrance is designed on the north side. Cancel the adjacent wall panel between those four containers on the north side. So as to builting out a huge hall that is 4.7m high and 4.7m width. Play the role of reception desk, showroom and hallway. On the south side. 4 containers in the vertical direction play showrooms for 1th to 4th floor. Staircase is designed in the pyramid steel structure that is 9 floors high. Meet the commuting needs in the vertical direction. At the top of the staircase pyramid steel structure a viewing platform is set. That is the best window to view the scenery of Zurich. On the other hand. A unit of escape staircase is set on the exterior wall on the south. Images as bellow:





