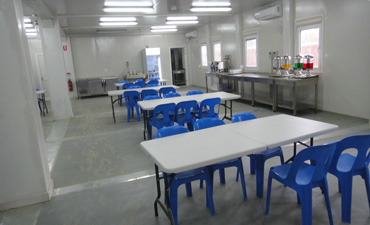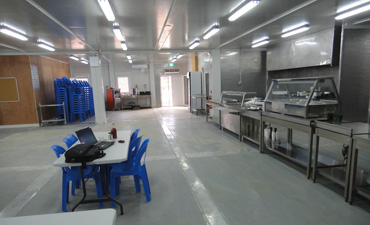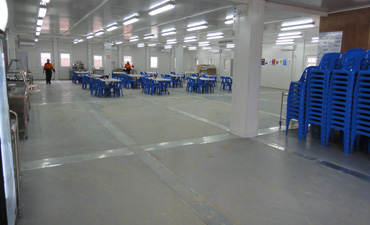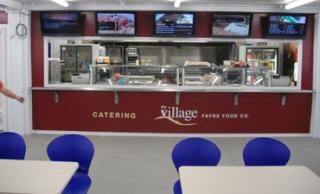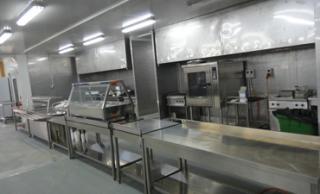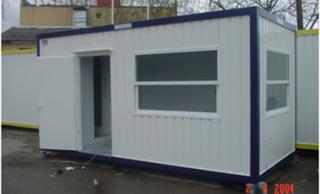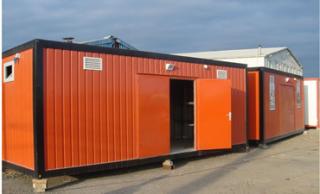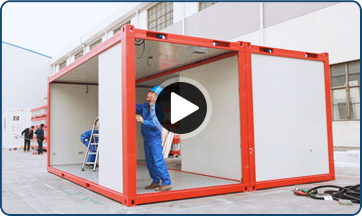Kitchen Dining Facilities Container
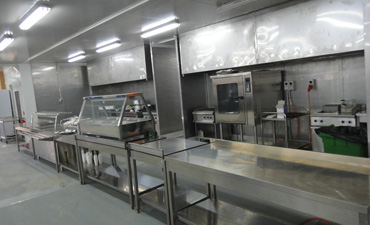
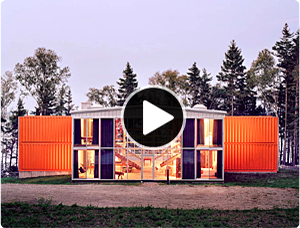
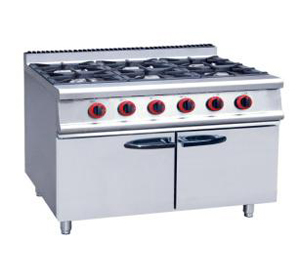
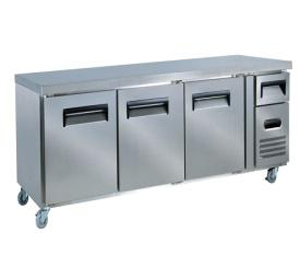
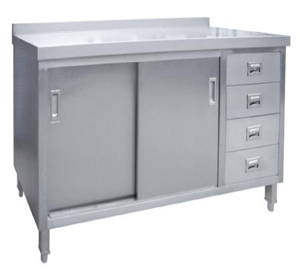


- Features
- Technical Data
- Application
This kind container is designed for kitchen and dining. As the cooking space is wet, so the internal cladding is color steel plate. Ventilating fan always is installed for exhausting the wet air. the floor of the kitchen always is covered with water, that is smooth, so the floor is cover with Corrugated aluminum sheet. Always there are many cooking electrical equipment. So the Electric circuit should have high power loading. As the amount of socket and switch are more than the conventional container.
The dining hall always is connected with the kitchen, that is convenient for the customer to get food. At the dining time there are many people in it, the air is easy to be hot and smelt. So Ventilating window is designed ahead. In a word it is convenient to cooking and eating. Healthy and safe enough.
You can setting up these equipment in it:



Base Frame Main Material: 4mm thickness cold roll forming board, material SPHC, Color: RAL9002;
Base Frame Steel cross members, cold rolled, hot galvanised, Q235A, thickness 2mm;
Forklift hole: 90mm x 256mm x 2050mm;
Insulating Layer: 100mm thickness glass wool (30KG/m3);
subfloor 0,5mm thick galvanised steel sheet;
Floor: 18mm thickness cement board;
floor cover: 1.8mm thickness Corrugated aluminum sheet;
Roof Frame Main Material: 3mm thickness cold roll forming board, material Q235A, Color RAL9002
Roof Frame Steel cross members, cold rolled, hot galvanised, Q235A, thickness 2mm
Roof board:50mm mineral wool sandwich panel (120KG/m3)
Roof Insulating Layer: 50mm thickness glass wool (30KG/m3)
ceiling:0,5mm thick galvanised steel sheet, RAL9002
roof covering:0,5mm thick galvanised steel sheet, RAL9002
Corner post: Main material: 3mm thickness cold roll forming board, material Q235A, color RAL9002;
Structural Strength:
Floors: 250Kg/Sq. M;
Roofs (of modules): 150Kg/Sq. M;
Walkway: 500Kg/Sq. M;
Stairs: 500Kg/Sq. M;
Walls: Wind at 220 Km /Hour.
Thermal insulation:
Floor: 0.34W/Sq. M/° C;
Walls: 0.20W/Sq. M/° C;
Roofs: 0.30W/Sq. M/° C.
diagrammatic drawing:


The main application is canteen building, such as the mess on the construction campsite, or the dining hall in the school, or refectory on the oil/gas/mining exploit campsite. It can be removed after one project is complete.

