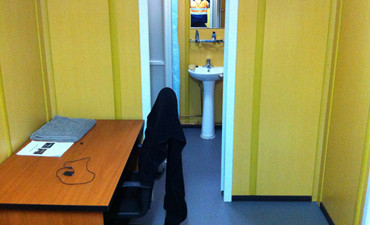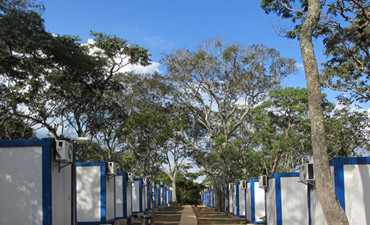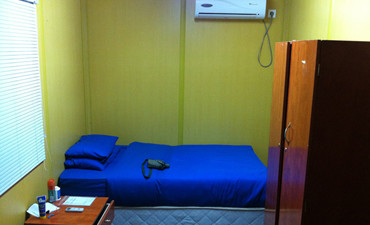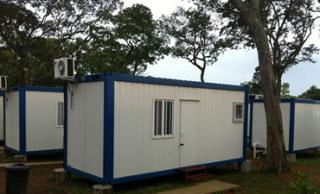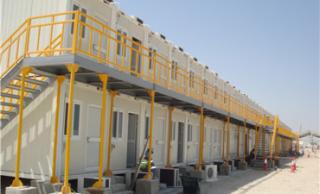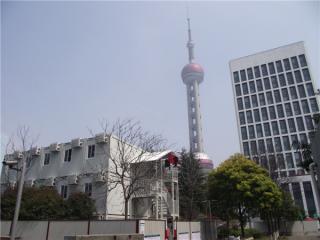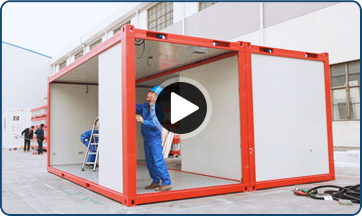Accommodation Container
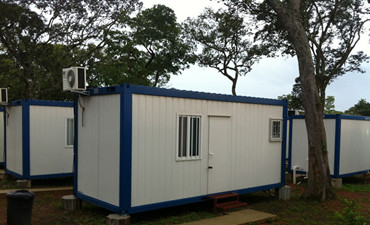
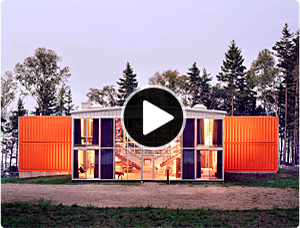
The style of this accommodation container is villa. One side panel is transformed to glass window. Big enough to absorb in sun light. Keeping the house bright and warm.
It has folded awning, you can lie on a long bench in the warm sunshine. Where the long bench is placed. That is the balcony. It is wide enough to allow you take a party on it.
At first sight, I am sure the outstanding face will attract you, the wooden surface, right? Yes, the cladding panel gave you a judgment that the villa is consist of wood. But really it is made of sandwich panel container.


- Features
- Technical Data
- Application
The style of this accommodation container is villa. One side panel is transformed to glass window. Big enough to absorb in sun light. Keeping the house bright and warm.
It has folded awning, you can lie on a long bench in the warm sunshine. Where the long bench is placed. That is the balcony. It is wide enough to allow you take a party on it.
At first sight, I am sure the outstanding face will attract you, the wooden surface, right? Yes, the cladding panel gave you a judgment that the villa is consist of wood. But really it is made of sandwich panel container.
The size of the module container for this villa:
External length/Inner length: 6055/5860mm;
External width/Inner width: 2435/2240mm;
External height/Inner height: 2810/2500mm.
Structural Strength:
Floors: 250Kg/Sq. M;
Roofs (of modules): 150Kg/Sq. M;
Walkway: 500Kg/Sq. M;
Stairs: 500Kg/Sq. M;
Walls: Wind at 220 Km /Hour.
Thermal insulation:
Floor: 0.34W/Sq. M/° C;
Walls: 0.20W/Sq. M/° C;
Roofs: 0.30W/Sq. M/° C.
Diagrammatic drawing:
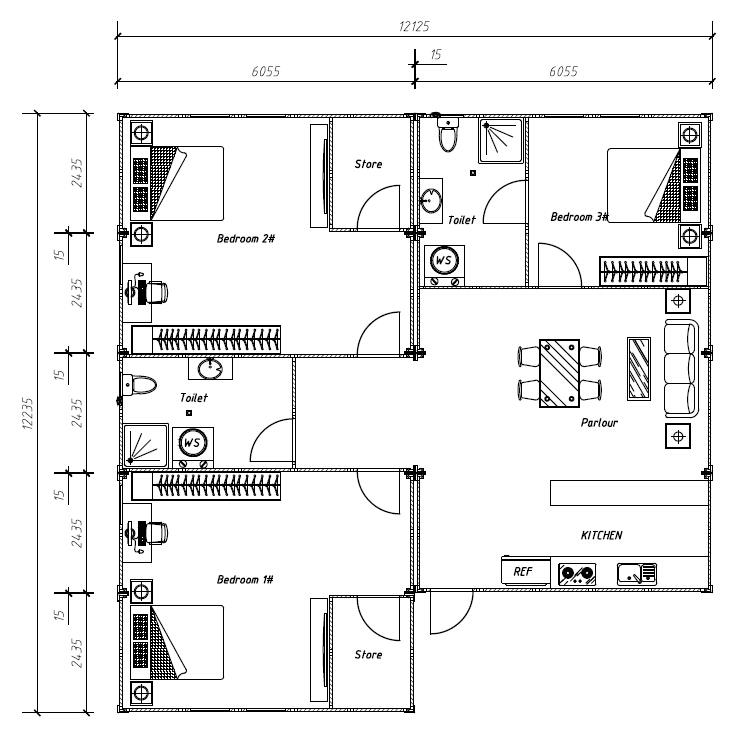

This is an integrated accommodation building. Containing necessary function modules, so it is applied to family house, private apartment, VIP hotel and Scenic Hotel.

